Search portfolio
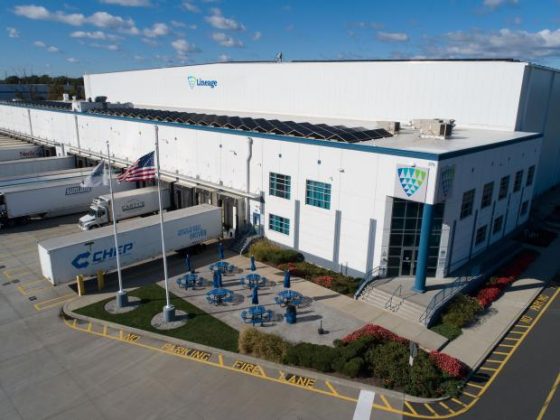
275 Blair Road
Avenel, New Jersey
Cold Storage
189,754 Sq. Feet

275 Blair Road
This project involved the construction of a 189,754 SF cold storage facility. Lineage Logistics required advanced technology for their custom frozen food racking systems, temperature-controlled loading docks, state-of-the-art refrigeration componentry, advanced material handling equipment, oversized truck yards, and rail capability. Greek demonstrated their ability to meet these unique demands.
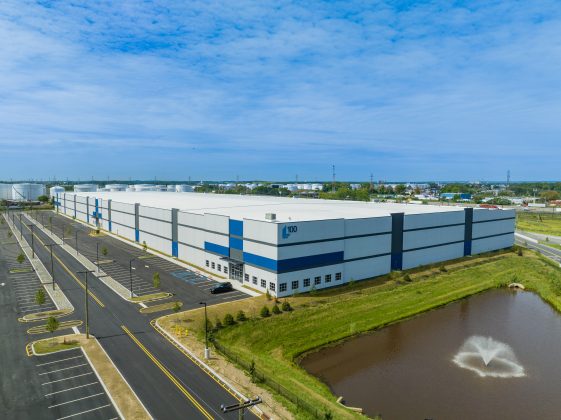
100 Linden Logistics Way
Linden, New Jersey
Under Construction
332,635 Sq. Feet

100 Linden Logistics Way
100 Linden Logistics Way, situated within the Linden Logistics Center, is a proposed state-of-the-art facility designed to be 332,635 SF in size, including a 3,000 SF office space. This modern facility is part of a multi-building Class A warehouse development located in one of the nation's most vibrant industrial markets.
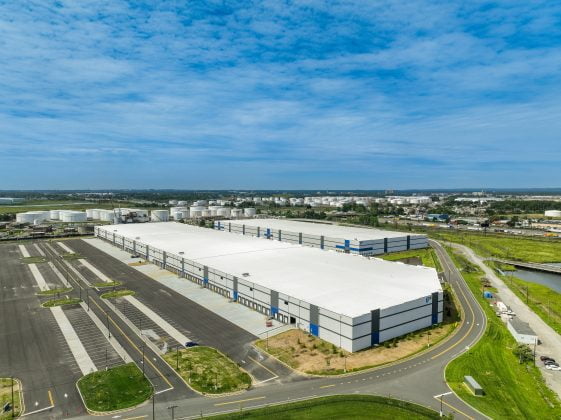
200 Linden Logistics Way
Linden, New Jersey
Under Construction
516,600 Sq. Feet

200 Linden Logistics Way
200 Linden Logistics Way, located within the Linden Logistics Center, is a proposed Class-A facility encompassing an impressive 516,600 SF, including a customizable 3,000 SF office space designed to meet the specific needs of the tenant. This modern facility is part of a multi-building Class A warehouse development situated in one of the nation's most vibrant industrial markets.
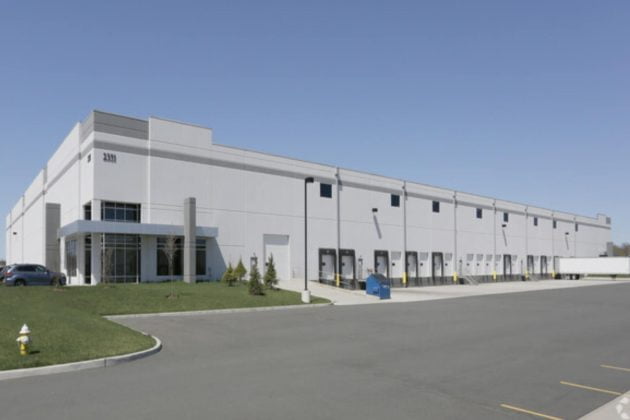
2351 Route 130 S.
South Brunswick, New Jersey
Distribution Center
187,600 Sq. Feet

2351 Route 130 S.
Greek’s 3-Building Master-Planned, 979,904 SF project has best-in-class amenities such as 36ft clear heights, ESFR sprinkler systems, energy-efficient light fixtures, and dedicated trailer storage. This project began with the strategic acquisition of the land in 2008, which previously housed a 60-year-old manufacturing company. After the company ceased operations, Greek saw potential in the area.
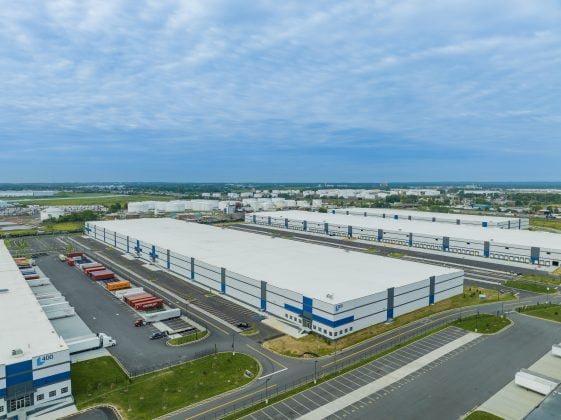
300 Linden Logistics Way
Linden, New Jersey
Under Construction
472,610 Sq. Feet

300 Linden Logistics Way
300 Linden Logistics Way, situated within the esteemed Linden Logistics Center, is a proposed state-of-the-art facility spanning an impressive 472,610 SF. This includes a customizable 3,000 SF office space that can be tailored to meet the specific needs of the tenant. The facility is part of a multi-building Class A warehouse development strategically located in a vibrant industrial market.
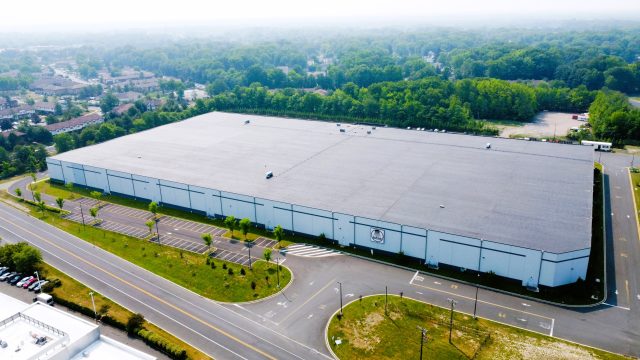
1600 Livingston – Bldg 1
North Brunswick, New Jersey
Renovation
300,000 Sq. Feet

1600 Livingston – Bldg 1
In 2017, Cifelli Incorporated hired Greek to serve as the design-build general contractor for the construction of a 300,000 SF build-to-suit distribution warehouse and New Jersey headquarters for Achim Home Decor. This modern, Class A warehouse is a 32’ clear height, tilt wall constructed single-side load building with a two-story mezzanine that services as Achim’s New Jersey base.
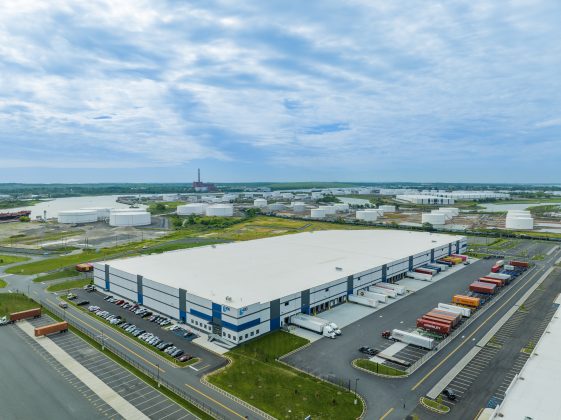
400 Linden Logistics Way
Linden, New Jersey
Distribution Center
372,159 Sq. Feet

400 Linden Logistics Way
400 Linden Logistics Way, located within the prestigious Linden Logistics Center, is a distribution facility spanning 372,159 SF. Additionally, the facility includes 3,000 SF of office space that was fitted to the specific needs of the tenant. This modern facility is part of a multi-building Class A warehouse development situated in one of the nation's most vibrant industrial markets.
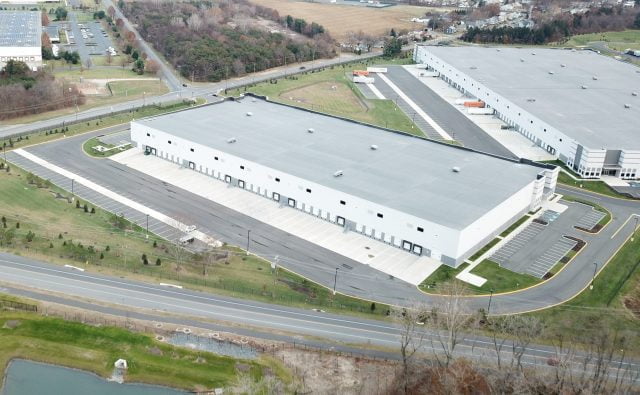
1640 River Rd
Burlington, New Jersey
Distribution Center
172,173 Sq. Feet

1640 River Rd
Burlington Industrial Park is a four-building, 1,388,292 square foot park located in Burlington, NJ. Situated strategically at the apex of where the New Jersey Turnpike and the Pennsylvania Turnpike meet, this site is unique in its accessibility to both the Philadelphia and New York Metropolitan Markets. This 172,000 SF facility was pre-leased allowing Greek to deliver tenant improvements.
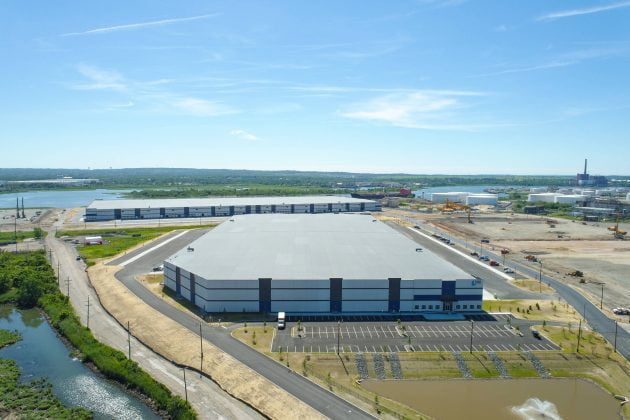
500 Linden Logistics Way
Linden, New Jersey
Distribution Center
480,844 Sq. Feet

500 Linden Logistics Way
500 Linden Logistics Way, situated in the esteemed Linden Logistics Center, is an expansive distribution facility spanning an impressive area of 480,844 SF. Moreover, it features 5,219 SF of office space tailored to meet the specific requirements of the tenant. This contemporary establishment is part of a multi-building Class A warehouse development strategically positioned in a thriving market.